
SNF Headquarters, Bern (CH), Invited competition, 2020
March 3, 2022
Archaeological Center Augusta Raurica featured in Archithese’s ‘Swiss Performance 2022’.
More News
SNF Headquarters, Bern (CH), Invited competition, 2020
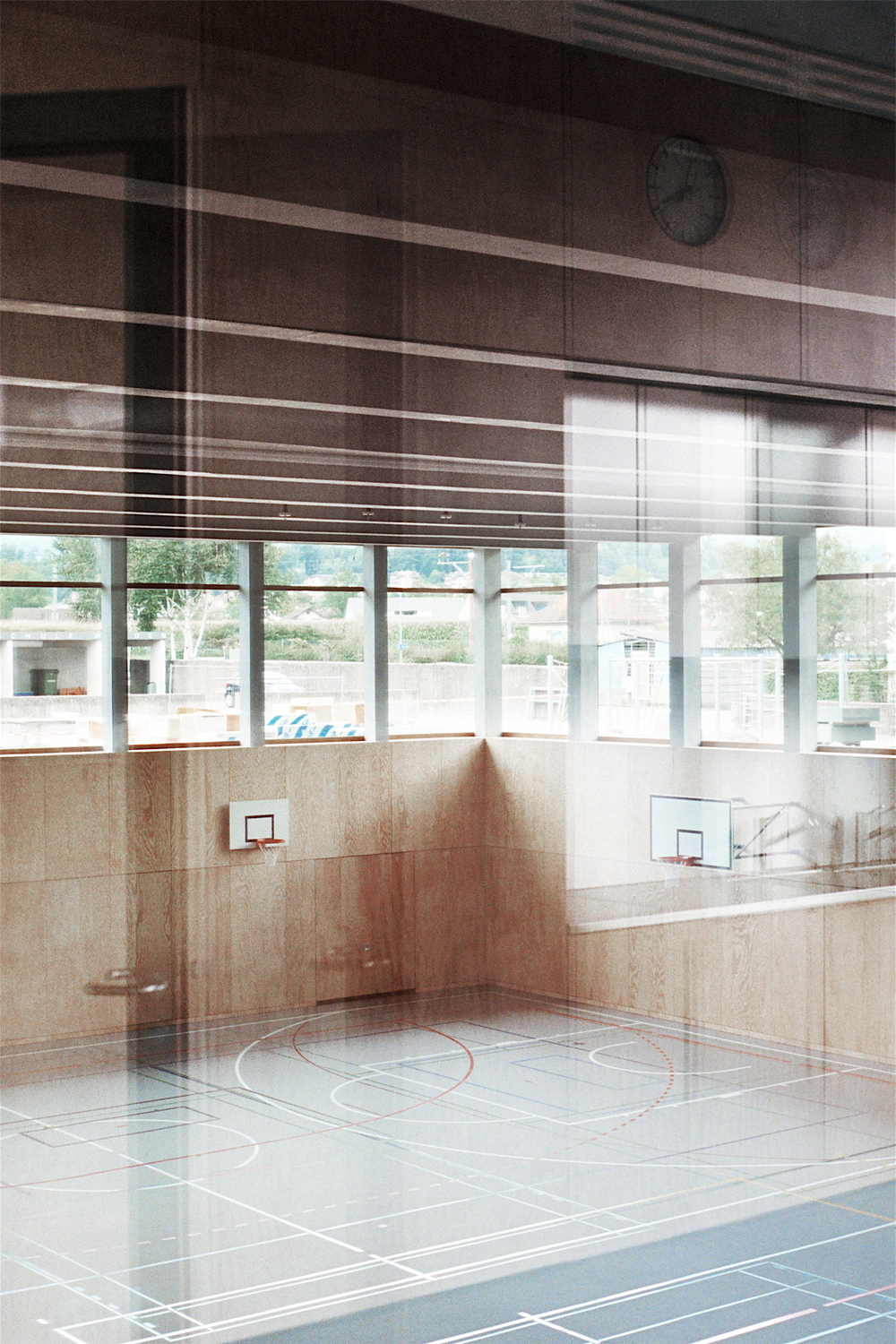
Weiden Secondary School & Gym, Rapperswil-Jona (CH), Completed 2017
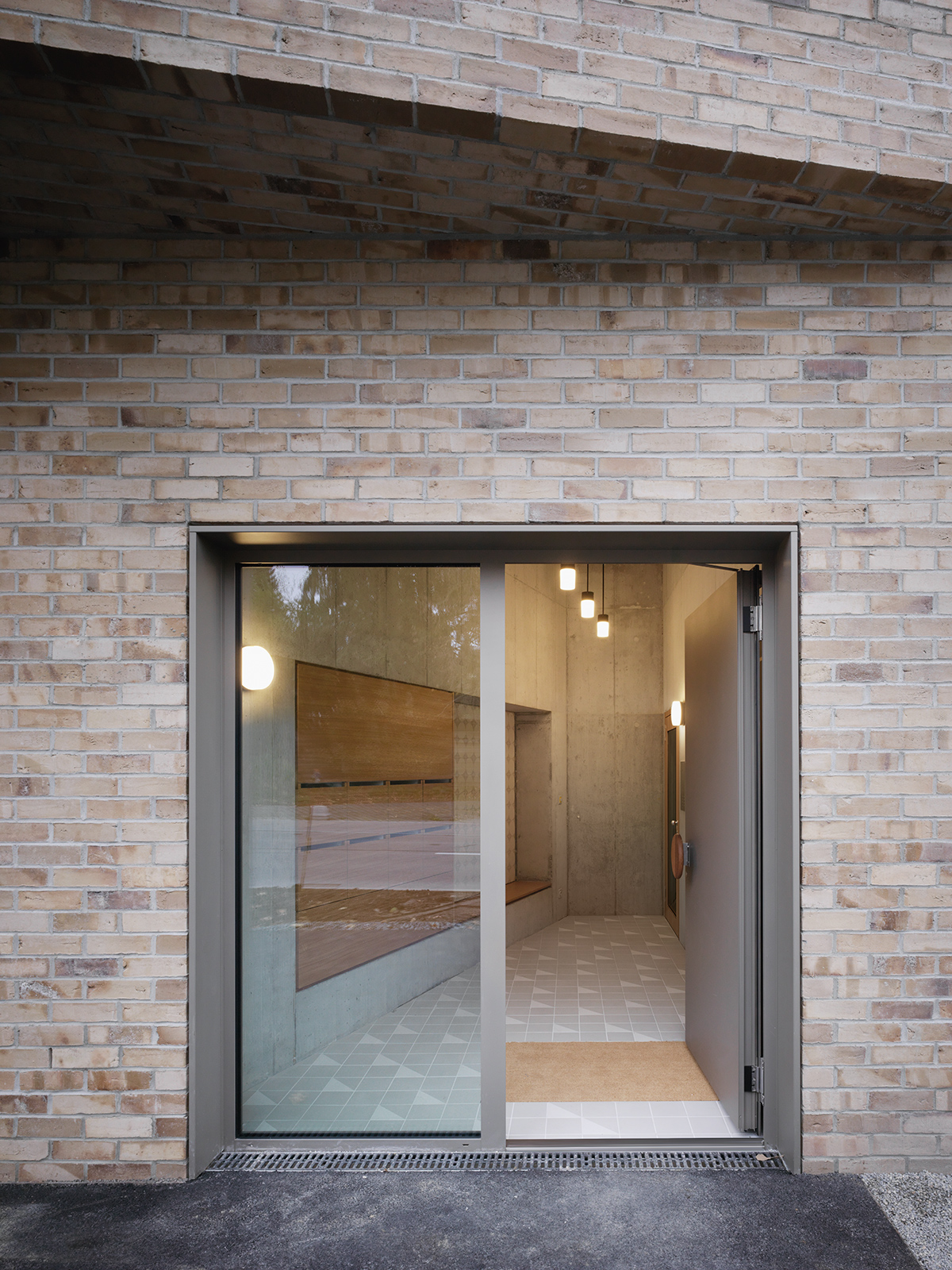
Cham Apartments, Cham (CH), Completed 2019

Mühlehaldenstrasse Housing, Dietikon (CH), Competition, 2020

International Sports Sciences Institute, University of Lausanne (CH), Completed 2018

Vocational School, Winterthur (CH), Competition, 2nd Prize, 2019

House on A Slope, Zollikon (CH), Completed 2020

Archaeological Center Augusta Raurica, Augst (CH), Under construction

Rice School of Architecture Extension, Houston (USA), In progress
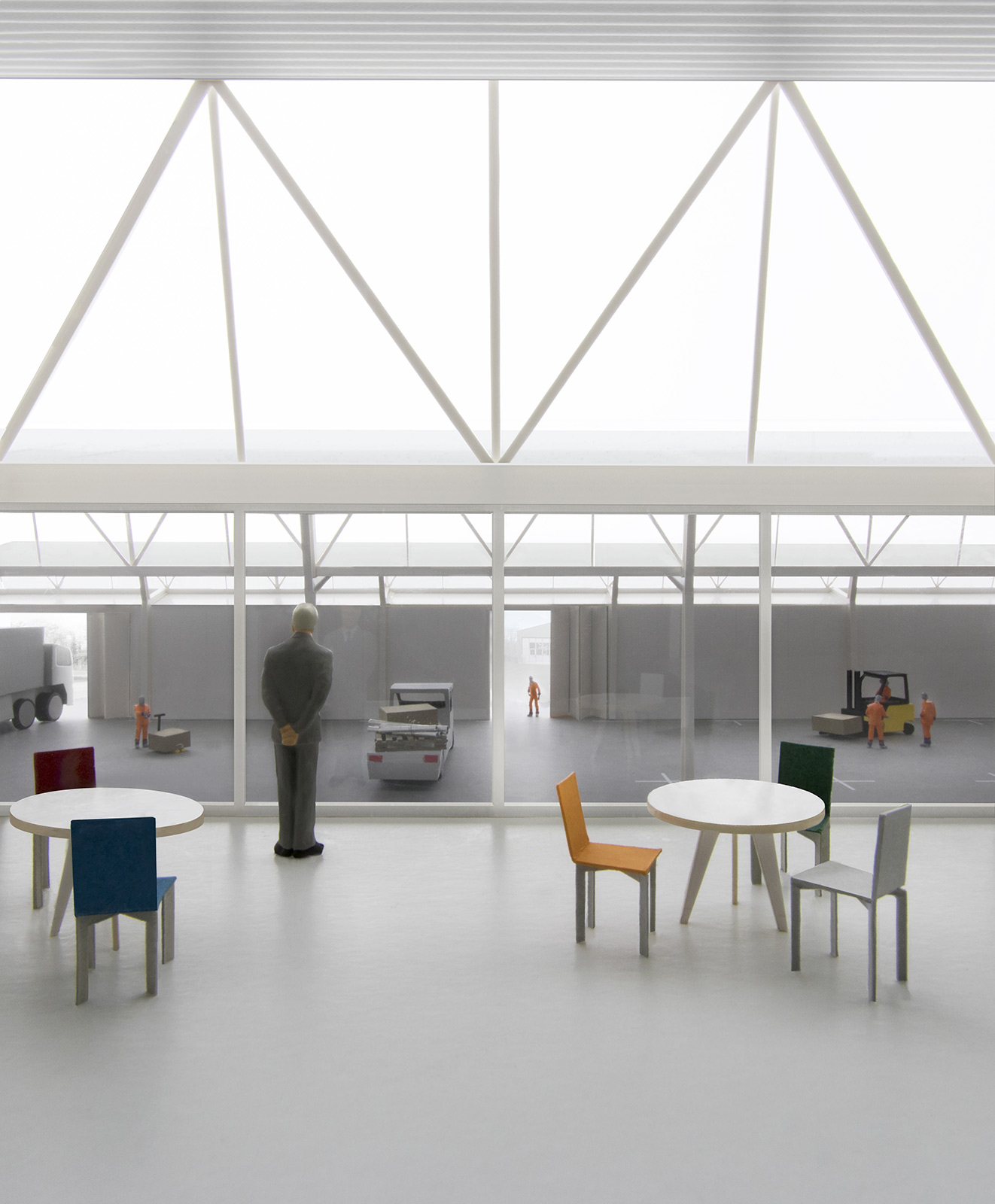
Public Works Depot, Bülach (CH), Competition, 2016
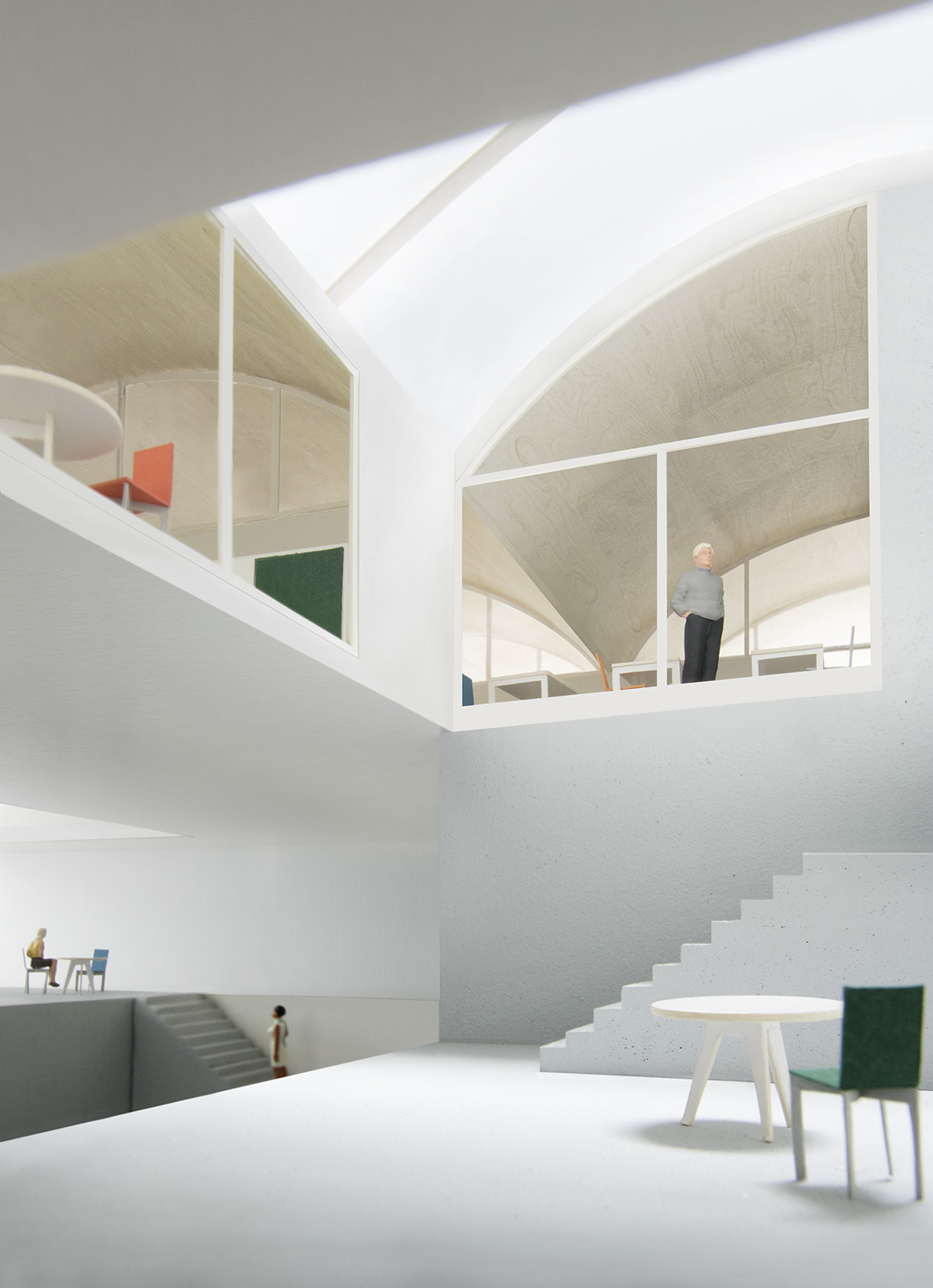
Nidau Secondary School, Nidau (CH), Competition, 2018

Koch Areal, Zürich (CH), Competition, 3rd Prize, 2019

Crematorium Thun, Thun-Schoren (CH), Competition, 2015

Landenberghaus Theatre, Greifensee (CH), Competition, 2013

Town Hall, Spreitenbach (CH), Competition, 2017
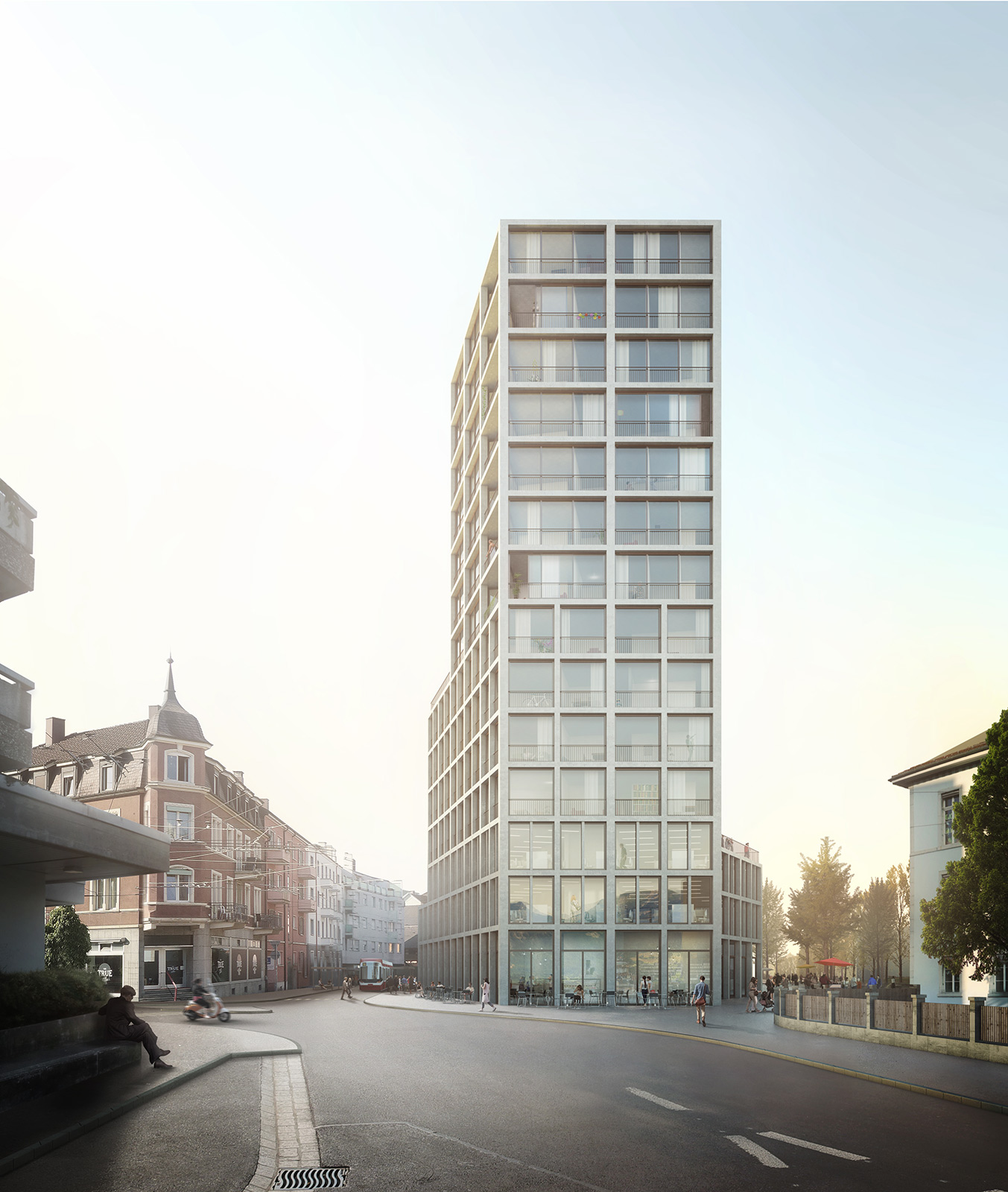
Tower in Mett, Biel (CH), Competition, 3rd Prize, 2016

Gösta Serlachius Museum, Mantä (FI), Competition, 2010

Town hall and park, Meyrin (CH), Competition, 2019

Haus der Gegenwart, Lenzburg (CH), Competition, 3rd Prize, 2014
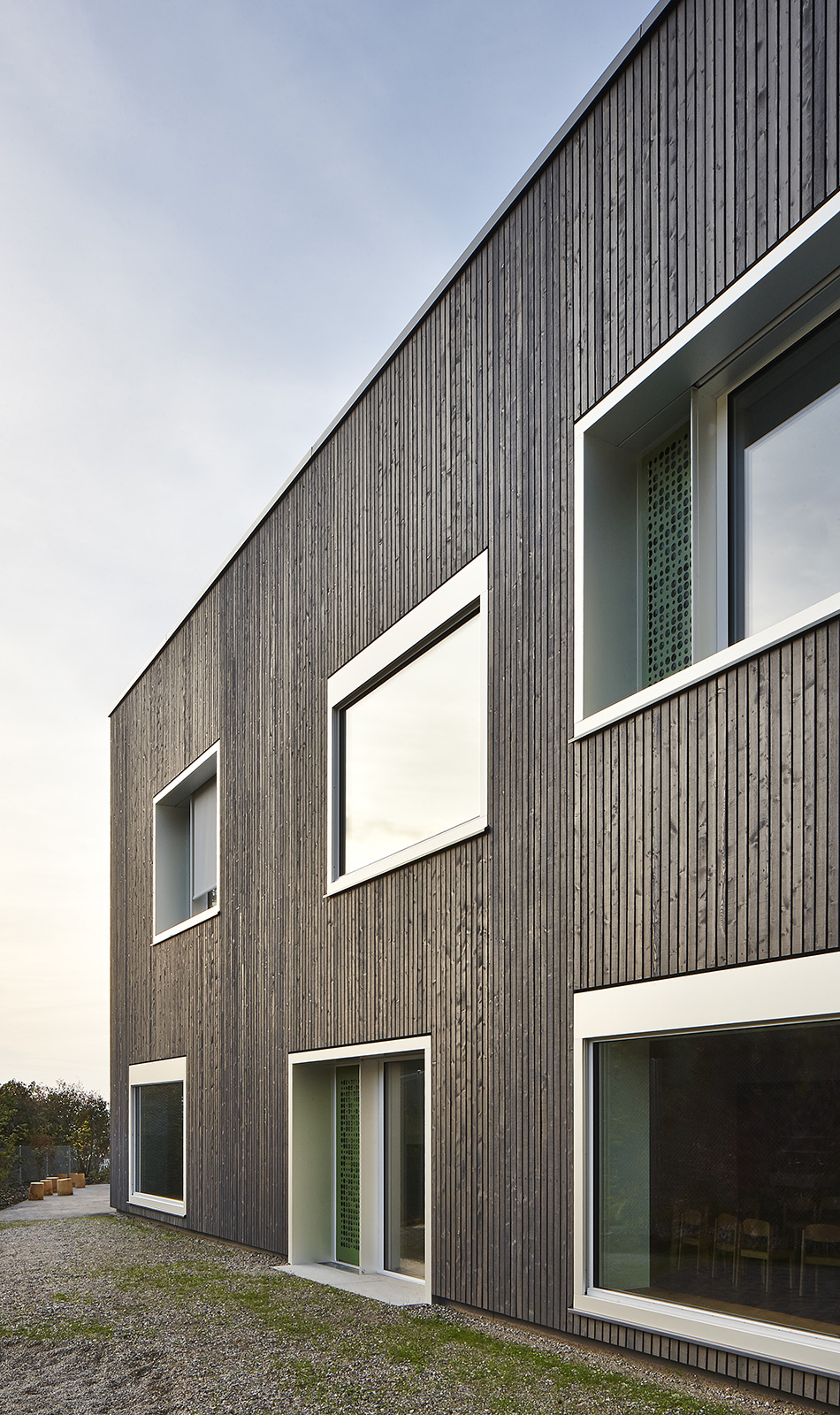
Kindergarten Aadorf, Thurgau (CH), Completed 2013
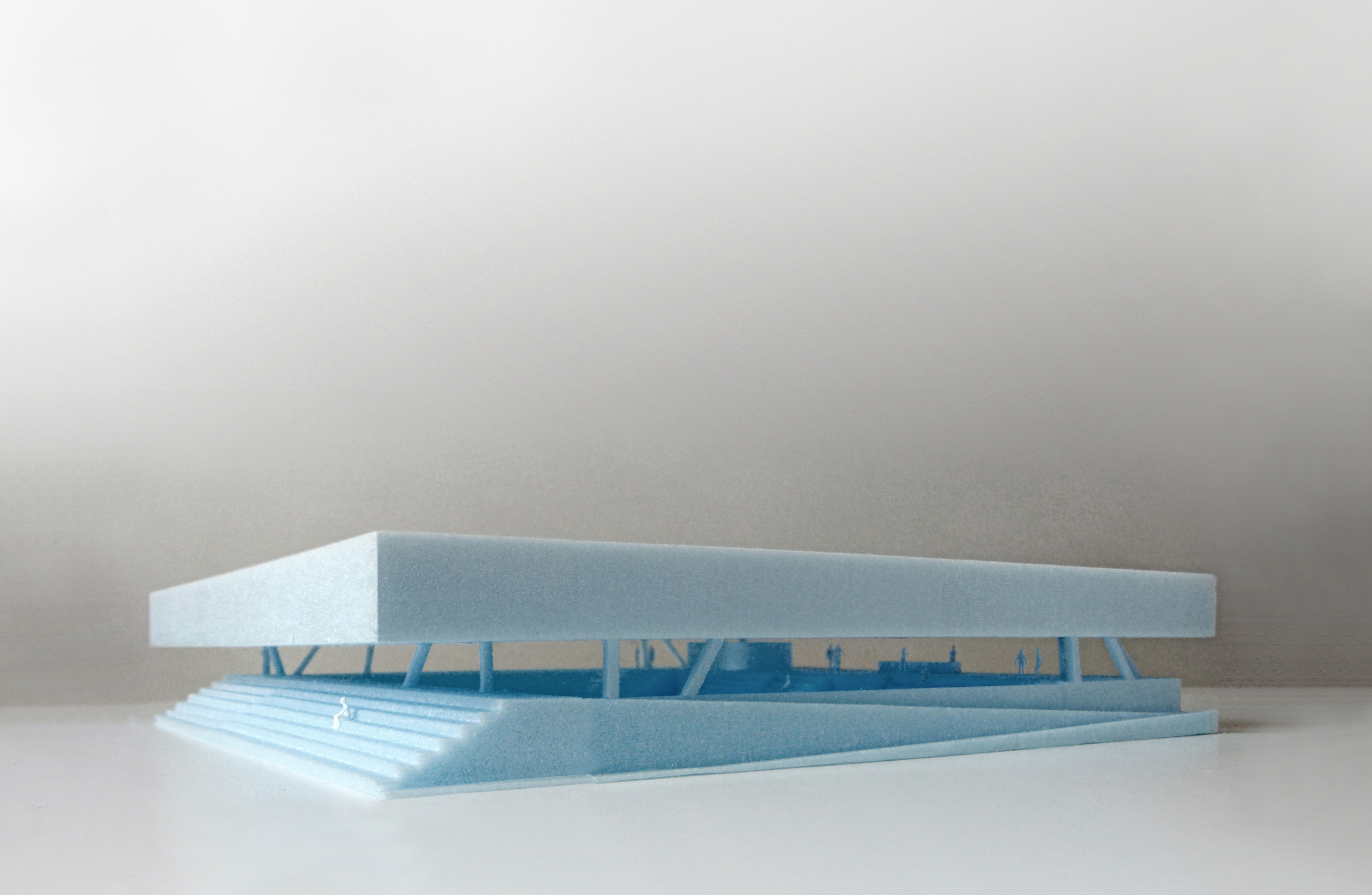
Campus-Ruetli Sports Hall, Berlin-Neukölln (DE), Competition, 2009
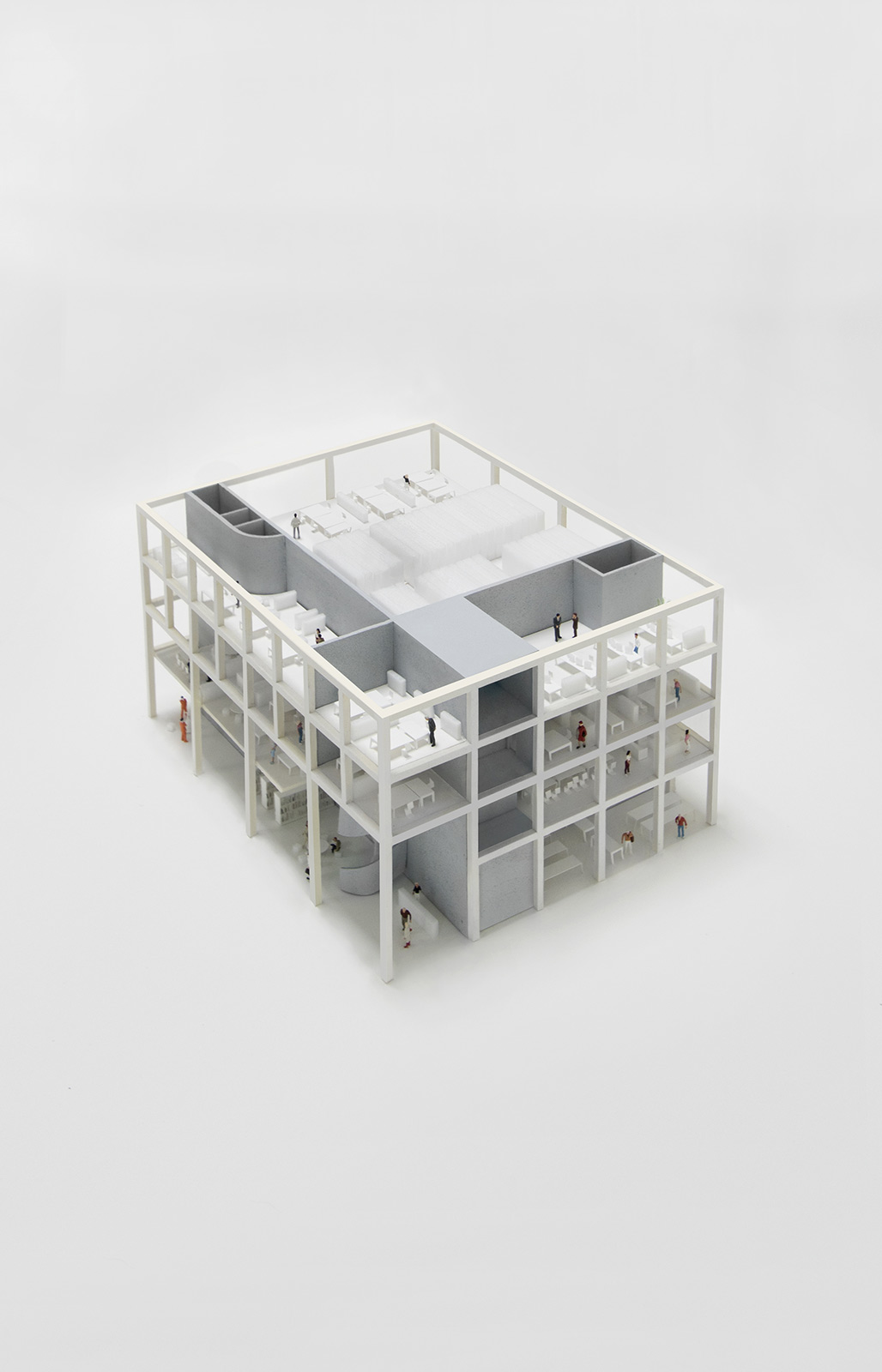
State Archives, Biel (CH), Competition, 2017

Oescherstrasse Housing, Zollikon (CH), Study, 2020

Infinitely Intimate, Chicago Architecture Biennial, Commission, 2017

Château Chillon Visitor Center, Competition, 2nd Prize, 2013

Mehr als Wohnen Housing, Zürich (CH), Competition, Honorable mention, 2009

Thurgauerstrasse Primary School, Zurich (CH), Competition, 2017
Sort by:
No. |
Project |
Year |
Location |
Program |
Size |
Type of Procurement |
Built |
In Progress |
|---|---|---|---|---|---|---|---|---|
| 25 | Archaeological Center Augusta Raurica | 2014 | Augst | Cultural | 9'100 m2 | Open Competition, 1st Prize | × | |
| 3 | Campus-Ruetli Sports Hall | 2009 | Berlin-Neukölln | Sports Hall | 2'370 m2 | Open Competition, 2nd Prize | ||
| 33 | Cham Apartments | 2016 | Cham | Housing | 1'335 m2 | Invited Competition, 1st Prize | × | |
| 19 | Château Chillon Visitor Center | 2013 | Veytaux | Cultural | 555 m2 | Open Competition, 2nd Prize | ||
| 28 | Crematorium Thun | 2015 | Thun | Crematorium | 2'700 m2 | Open Competition | ||
| 10 | Gösta Serlachius Museum Extension | 2011 | Mänttä, Finland | Cultural | 4'750 m2 | Open Competition | ||
| 27 | Haus der Gegenwart | 2014 | Lenzburg | Cultural | 4'050 m2 | Invited Competition, 3rd Prize | ||
| 39 | House on A Slope | 2017 | Zollikon | Housing | 695 m2 | Commission | × | |
| 11 | Höchsterstrasse Housing | 2011 | St.Gallen | Housing | 3'085 m2 | Invited Competition, 3rd prize | ||
| 37 | Infinitely Intimate | 2017 | Chicago, USA | Installation | 1 m2 | Commission | × | |
| 21 | International Sports Sciences Institute, University of Lausanne | 2013 | Lausanne | Administrative | 6'755 m2 | Open Competition, 1st Prize | × | |
| 4 | Kindergarten Aadorf | 2010 | Aadorf | Educational | 1'115 m2 | Invited Competition, 1st Prize | × | |
| 47 | Koch Areal | 2019 | Zurich | Industrial | 15'700 m2 | Invited Competition, 3rd Prize | ||
| 20 | Landenberghaus Theatre | 2013 | Greifensee | Cultural | 1'050 m2 | Open Competition | ||
| 1 | Mehr Als Wohnen | 2009 | Zurich | Housing | 10'200 m2 | Invited Competition, 9th Prize | ||
| 35 | Mett Tower | 2016 | Biel-Mett | Mixed Use | 5'100 m2 | Invited Competition, 3rd Prize | ||
| 49 | Meyrin Town Hall | 2019 | Meyrin | Administrative | 8'550 m2 | Invited Competition, Finalist | ||
| 5 | Micromacro - Swiss Art Awards | 2010 | Basel | Installation | 3 m2 | Invited Competition, Finalist | × | |
| 54 | Mühlehaldenstrasse Housing | 2020 | Dietikon | Housing | 1'200 m2 | Invited Competition | ||
| 44 | Nidau Secondary School | 2018 | Nidau | Educational | 5'140 m2 | Invited Competition | ||
| 53 | Oescherstrasse Housing | 2020 | Zollikon | Housing | 415 m2 | Commission | ||
| 32 | Public Works Depot | 2016 | Bülach | Industrial | 5'450 m2 | Open Competition | ||
| 48 | Rice School of Architecture Extension | 2019 | Houston, USA | Educational | 1'850 m2 | RFP | × | |
| 52 | SNF Headquarters | 2020 | Bern | Administrative | 12'000 m2 | Invited Competition | ||
| 40 | Spreitenbach Town Hall | 2017 | Spreitenbach | Administrative | 5'135 m2 | Invited Competition | ||
| 41 | State Archives | 2017 | Biel | Mixed Use | 4'595 m2 | Open Competition | ||
| 38 | Thurgauerstrasse Primary School | 2017 | Zurich | Educational | 8'635 m2 | Open Competition | ||
| 23 | Weiden Secondary School & Gym | 2013 | Rapperswil-Jona | Educational | 6'550 m2 | Invited Competition, 1st Prize | × | |
| 50 | Winterthur Vocational School | 2019 | Winterthur | Educational | 10'950 m2 | Open Competition, 2nd Prize | ||
| Project | International Sports Sciences Institute, University of Lausanne |
| Year | 2013 - 2018 |
| Location | Lausanne |
| Program | Administrative |
| Type of Procurement | Open Competition, 1st Prize |
| Status | Built |
| Client | Canton of Vaud |
| Size | 6'755 m2 |
| Cost | CHF 28.5 Mio. |
| Team | Jeannette Kuo, Ünal Karamuk, Flavia Sutter (project leader), Andreas Papadantonakis, Catarina Bello, Brian Jordan, Philipp Grossenbacher, Samuel Dautheville, Alexandre Lebet, Adrien Comte |
| Consultants | Construction Management: Pragma Partenaires |
Situated on the campus of the University of Lausanne, the new Institute would unite four different entities researching and promoting the Sports Sciences under one roof: the University of Lausanne’s Sports Sciences Institute, the International Academy for the Science and Technology of Sports, the International Federation of University Sports, and ThinkSport.
A compact, almost cube-like building, it marks a clear presence along the Route Cantonale, overlooking the athletic grounds along the lake shore, while leaving as much of the site untouched as possible and allowing for two generous outdoor spaces – an esplanade at the main entrance and a terrace for the cafeteria.
Programmatically, the project consists mainly of individual and shared offices, meeting rooms, physical testing labs, classrooms and larger common spaces such as an auditorium and cafeteria. The competition brief presented two main challenges: how to unite four different organizations, each with their own sets of needs, into a single building with a collective identity; and how to design a building of representational character and ecological ambitions on an extremely tight budget.
The project is conceived as two interdependent systems, a hyper-rational ring of workspaces, flexible and lightweight; and a porous mass of service and collective spaces that serves as the structural bracing. The outer ring adopts the conventions of the office grid based on a modular façade, addressing the wide range of work spaces demanded in the brief and allowing for future reconfiguration. The separation of the offices and collective spaces into these two parts not only enhances the performance of each but also generates a richer spatial experience. When designing office buildings that are 35-40m in depth, the typical response is to either fill the dark center with a massive core or to make a void. In both cases the experience is quite sober and expected. The project confronts the problem of this center with a third alternative: imagining it as both the infrastructural core as well as the collective experience.
Photography: Laurian Ghinitoiu